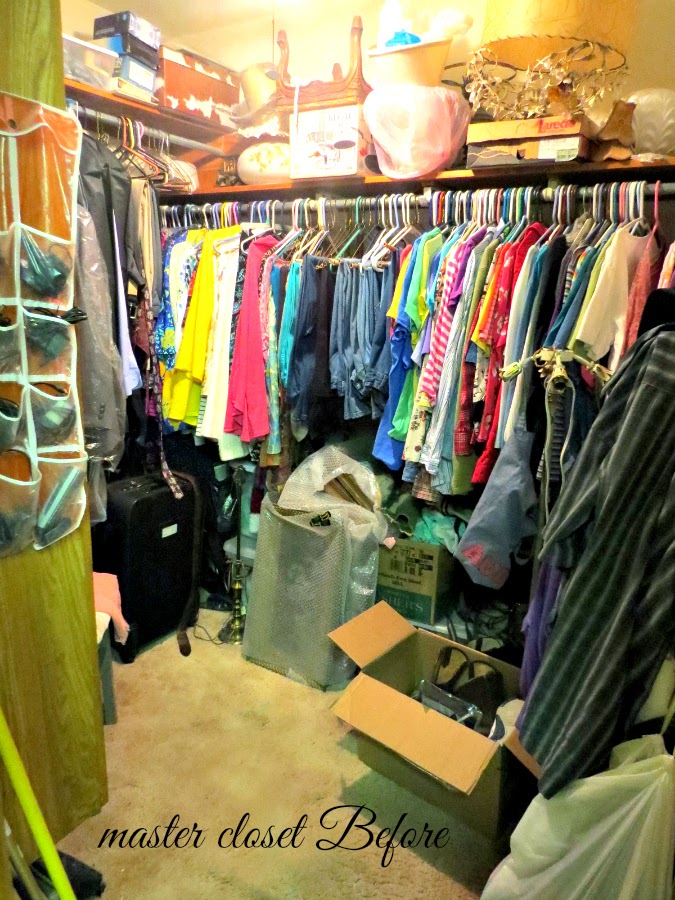Remodeling the MASTER BATH ...
closet ... vanity room and shower
These rooms had not been totally 'put back together' and redecorated since the damage done to the walls when we had the total house plumbing replacement in September of 2013. I just could not spend time and money redecorating when I hated the rooms as they were.
closet ... vanity room and shower
Our master bath is actually three rooms just off the bedroom.
... the walk-through vanity room
... the walk-in closet
... the shower/toilet room
the CLOSET
We started working on the closet in September 2014 ...
We started working on the closet in September 2014 ...
It is an 8'x9' carpeted walk-in closet and dressing room.
We removed everything in there to the guest bedroom; our bedroom or
wherever we could find an empty spot.
The guest bed was piled high with
clothes and junk was everywhere all of October, November, December and most of January.
We purged and donated a lot of clothes and shoes to Hospice and CAM (Christian Assistance Ministry).
You can see that we stored more stuff than just clothes.
When the call came from our contractor Son that his demolition crew would be here in two days to start gutting the shower/tub/toilet room,
the closet was closed and put on hold.
***link to Part 1 of the shower room can be seen below.
October and most of November, both of us were dealing with health issues with Mr. Z. spending three days in the Hospital. This time was also spent removing the dust created by the remodel of the shower ... getting ready for Thanksgiving and Christmas ... we also made the changes in the rods and shelves; painted the entire closet and installed the two storage shelves. Then we were waiting on the guys to come remove the carpet and install the wood floor.

Remodeled shoe-shelf was hung on the wall.
Floor is done and we are starting to move back in.
You can see how we made the top shelves level in the corner
... moved the rod up and added a short rod between the wall and the shoe shelf.

Remodeled shoe-shelf was hung on the wall.
Floor is done and we are starting to move back in.
You can see how we made the top shelves level in the corner
... moved the rod up and added a short rod between the wall and the shoe shelf.
AFTER

We still use the shelf above the rod to store stuff, but looks a little neater now. I am also slowly replacing the colorful plastic hangers with clear plastic hangers.
Behind the door ...
I used a vintage chrome-plated towel rod for hanging scarves and a thrifted tie rack.
Love the mounting brackets on this old rod.
The front of the door has an over-the-door mounted mirror with belted brackets. (see Belted Brackets link below)
The front of the door has an over-the-door mounted mirror with belted brackets. (see Belted Brackets link below)
This is the builder made, wall mounted shoe shelf with five slanted shelves ... useless !!!
 We removed it from the wall ... took it completely apart ... made the shelves flat; painted it white and attached it to the wall on the opposite wall.
We removed it from the wall ... took it completely apart ... made the shelves flat; painted it white and attached it to the wall on the opposite wall.
And you can see, it has become a useful shoe shelf.
 This is the free-standing shelf that we put in the place of the mounted slanted shoe shelf. It had been used for storage in the garage. We painted it white and added legs so it would be easy to clean under. It still holds the same three pair of Mr. Z's shoes and room for a lot of other items.We moved our socks to baskets and bins and freed up two large drawers in our vanity room.
This is the free-standing shelf that we put in the place of the mounted slanted shoe shelf. It had been used for storage in the garage. We painted it white and added legs so it would be easy to clean under. It still holds the same three pair of Mr. Z's shoes and room for a lot of other items.We moved our socks to baskets and bins and freed up two large drawers in our vanity room.
This part of the rod was designated for long skirts and dresses. There is still lots of room under them for my old painted trunk, blankets and such.
Picture below is the same corner before.

BEFORE pictures of what was stored on the shelf above the rod.
Little up-side-down stool waiting to be recovered ... how many years?
 Now ... I hope I can just remember where I put all this stuff.
Now ... I hope I can just remember where I put all this stuff.


After of the shelf above.
We are so happy with the way this turned out.
Just hope it will stay organized.
and YES ... we have a ceiling fan in the closet.
Before

over-the-door mounted mirror can be seen here.
Bath remodel-before-and-after. Part 1
Linking to:
It's Overflowing

The Sunday Showcase Party










I wish I had a closet this big. It looks so well-organized. Love the new shoe shelf. I am glad other people organize their stuff and then forget where it is! Love the new header.
ReplyDelete